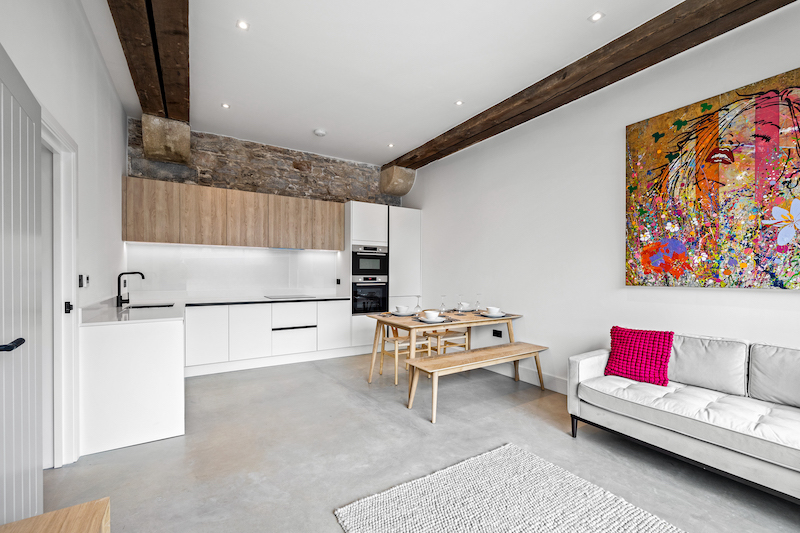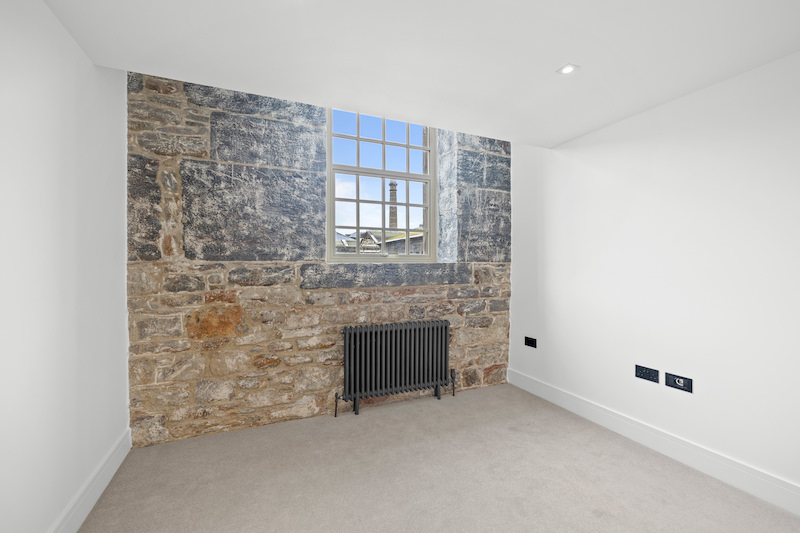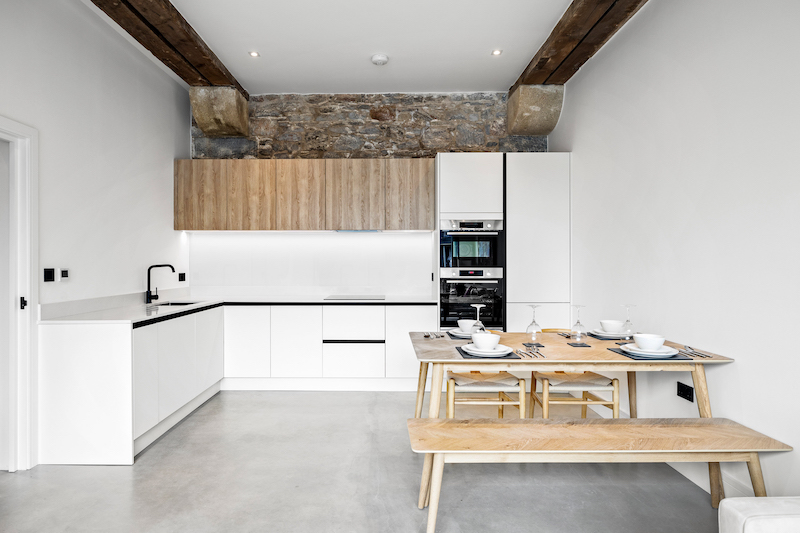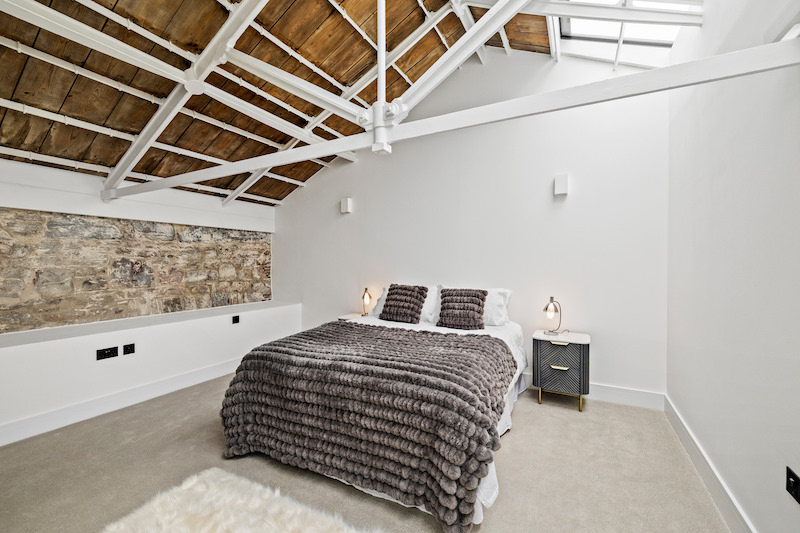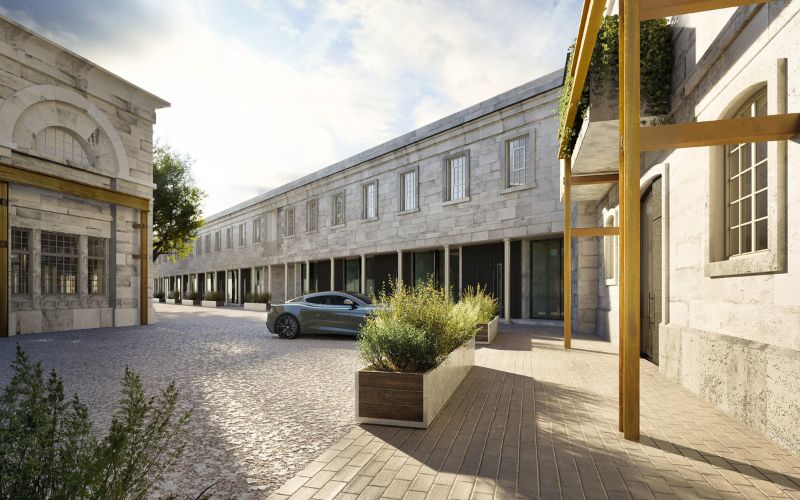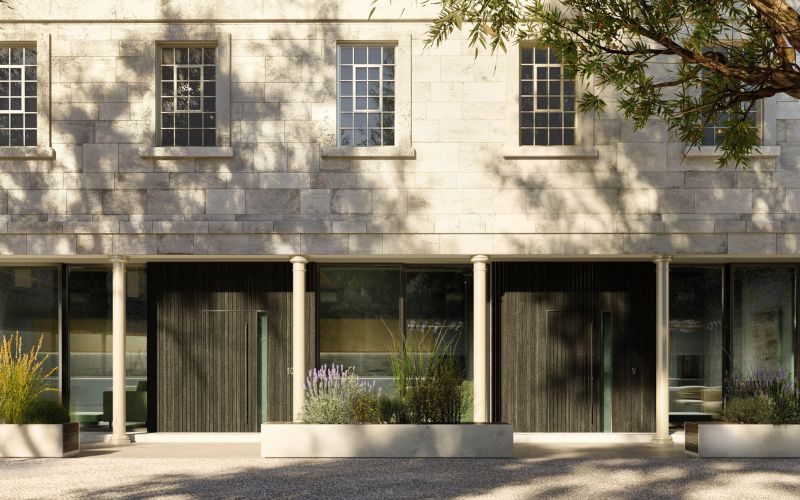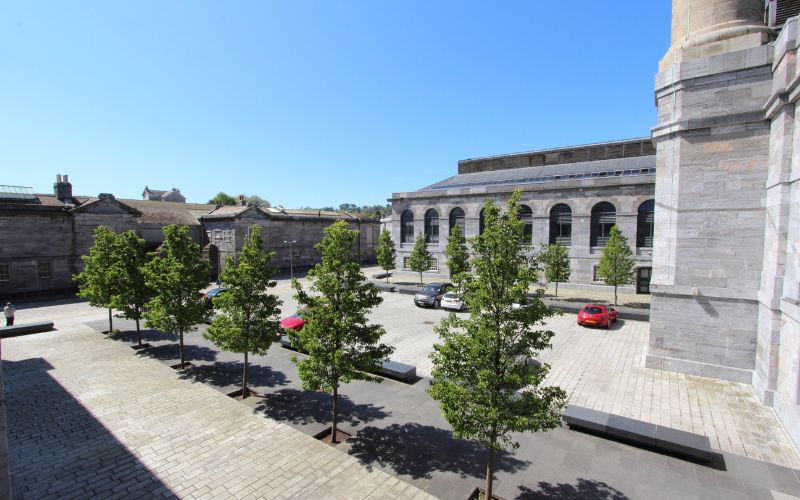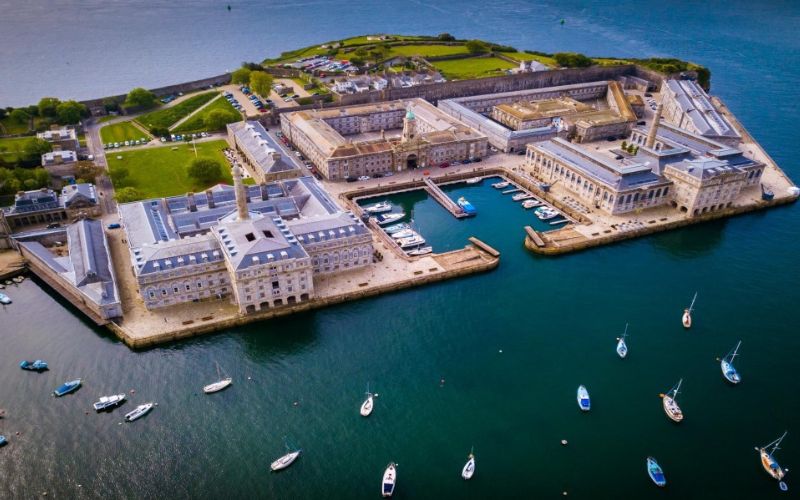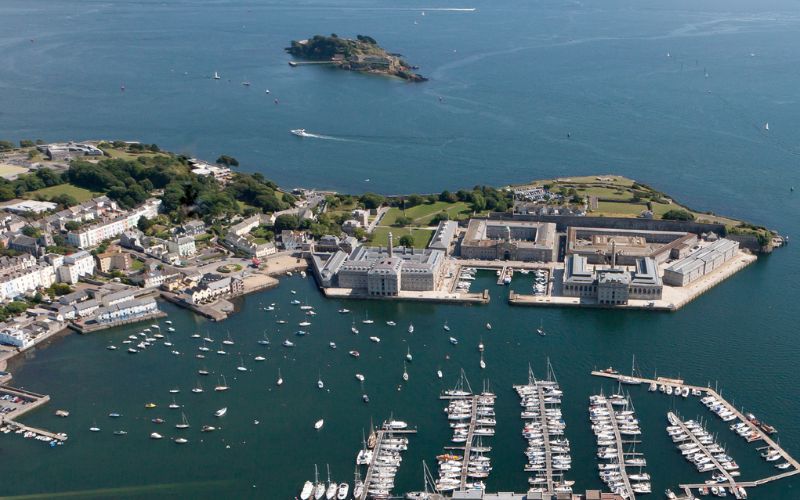Originally designed to house the making and repair of casks used to store rum, salt and fresh water, the Factory Cooperage – and the development of it – is one of the last phases in the reinvention of The Royal William Yard (RWY) in Plymouth.
The eastern half of the perimeter building, refurbished in 2015, now contains Ocean Studios, a facility created to provide workshop and studio facilities for local artists as well as successful cafe and gallery spaces.
Poppy Developments has undertaken the exciting task of developing the remaining western half of the perimeter building. The conversion of the existing building into 24 town houses, offers a rare opportunity to acquire a unique and characterful town house within this fabulous setting.
Every effort has been made by the designers to maintain, where possible, the historic character and original features to showcase the Yard’s industrial past. Generous roof heights mean that a mezzanine level will be added to all homes, with one side left open, to create an impressive double height space to the first floor. Daylight will be maximised in these spaces by the installation of new, discreet rooflights, restoration of existing rooflights and in some cases, the opening up of existing false windows. Several homes will benefit from extra light levels via new balconies being created from the historic loading bays.
Consistent with the rest of the yard, specification will be high, interior and exterior design will be simple but statement, in keeping with the overall design ethos. A combination of features, such as exposed stone/brick work, crittal windows, vaulted ceilings, exposed iron roof structures and columns and ‘charred’ timber work to create dramatic aesthetic contrasts. Under-floor heating, to the ground floors provides a luxurious, contemporary feel to the spaces, while column radiators on subsequent floors provide a more traditional feel, blending the old with the new.
The existing courtyard will be landscaped to create a shared outside space for residents and visitors to enjoy. Homes facing towards this inner courtyard will benefit from direct access, from living areas, to the communal amenity space, via sliding glass doors. One bike hoop per home will be fixed outside the corresponding front door but within the covered colonnade.
All new homes at Factory Cooperage are being sold with a 999-year lease (from 2023) and with a six-year Professional Consultancy Certificate.


